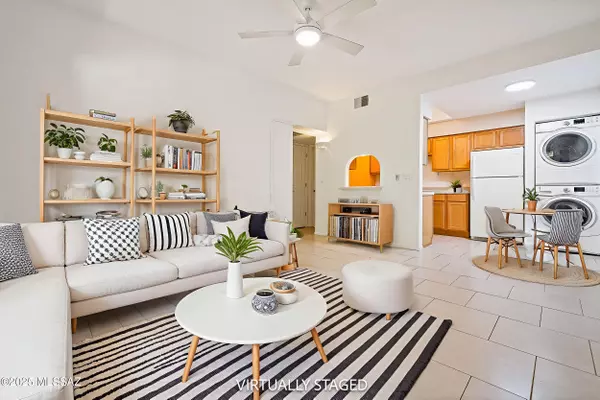
5750 N Camino Esplendora #116 Tucson, AZ 85718
1 Bed
1 Bath
624 SqFt
UPDATED:
Key Details
Property Type Condo
Sub Type Condominium
Listing Status Active
Purchase Type For Sale
Square Footage 624 sqft
Price per Sqft $288
Subdivision Skyline Springs Condos
MLS Listing ID 22525197
Style Contemporary
Bedrooms 1
Full Baths 1
HOA Y/N Yes
Year Built 1983
Annual Tax Amount $746
Tax Year 2024
Lot Size 305 Sqft
Acres 0.01
Lot Dimensions irregular
Property Sub-Type Condominium
Source MLS of Southern Arizona
Property Description
Location
State AZ
County Pima
Community Skyline Springs Condos
Area North
Zoning Pima County - TR
Direction Swan & Sunrise, E on Sunrise, N on Camino Esplendora, take first entrance to community, Building A towards back of lot, unit 116
Rooms
Master Bathroom Dual Flush Toilet
Kitchen Dishwasher
Interior
Heating Heating Electric
Cooling Central Air
Flooring Carpet, Ceramic Tile
Fireplaces Type None
Fireplace No
Appliance Dishwasher, Electric Range, Refrigerator
Laundry In Kitchen
Exterior
Parking Features Detached, None
Fence None
Community Features Paved Street, Spa, Pool, Sidewalks
Utilities Available Sewer Connected
Amenities Available Clubhouse, Pool, Spa/Hot Tub
View Y/N Yes
Water Access Desc Other
View None
Roof Type Built-Up
Porch Patio
Garage No
Building
Lot Description Borders Common Area, Shrubs
Architectural Style Contemporary
Schools
Elementary Schools Sunrise Drive
Middle Schools Orange Grove
High Schools Catalina Fthls
School District Catalina Foothills
Others
Tax ID 109-08-6010
Acceptable Financing VA Loan, Conventional, Cash
Horse Property No
Listing Terms VA Loan, Conventional, Cash
Special Listing Condition None








