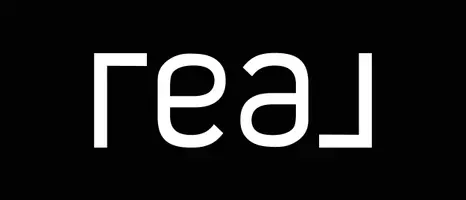
836 S Lucinda DR Tucson, AZ 85748
4 Beds
2.5 Baths
3,004 SqFt
UPDATED:
Key Details
Property Type Single Family Home
Sub Type Single Family Residence
Listing Status Active
Purchase Type For Sale
Square Footage 3,004 sqft
Price per Sqft $174
Subdivision Harrison Pointe Phase Ii (73-137)
MLS Listing ID 22525206
Style Contemporary
Bedrooms 4
Full Baths 2
Half Baths 1
HOA Y/N Yes
Year Built 1998
Annual Tax Amount $4,055
Tax Year 2024
Lot Size 9,757 Sqft
Acres 0.22
Lot Dimensions Irregular
Property Sub-Type Single Family Residence
Source MLS of Southern Arizona
Property Description
Location
State AZ
County Pima
Community Harrison Pointe Phase Ii (73-137)
Area East
Zoning Tucson - R3
Direction 22nd/Harrison, North to Kenyon, East to Spanish Steps Dr, South to Rincon Rising rd,West to Lucinda, South to address
Rooms
Master Bathroom Double Vanity
Kitchen Garbage Disposal
Interior
Interior Features Walk-In Closet(s), Kitchen Island
Heating Forced Air
Cooling Zoned
Flooring Carpet, Ceramic Tile
Fireplaces Number 1
Fireplaces Type Gas
Fireplace Yes
Appliance Disposal, Gas Oven, Gas Range, Refrigerator
Laundry Laundry Room
Exterior
Garage Spaces 3.0
Garage Description 3.0
Fence Block
Pool Conventional
Community Features None
Utilities Available Sewer Connected
Amenities Available None
View Y/N Yes
Water Access Desc City
View Mountain(s)
Roof Type Tile
Porch Covered, Patio
Total Parking Spaces 3
Garage Yes
Building
Lot Description East/West Exposure, Subdivided, Decorative Gravel
Architectural Style Contemporary
Schools
Elementary Schools Gale
Middle Schools Gridley
High Schools Sahuaro
School District Tusd
Others
Tax ID 133-55-2380
Acceptable Financing FHA, VA Loan, Conventional, Cash
Horse Property No
Listing Terms FHA, VA Loan, Conventional, Cash
Special Listing Condition None








