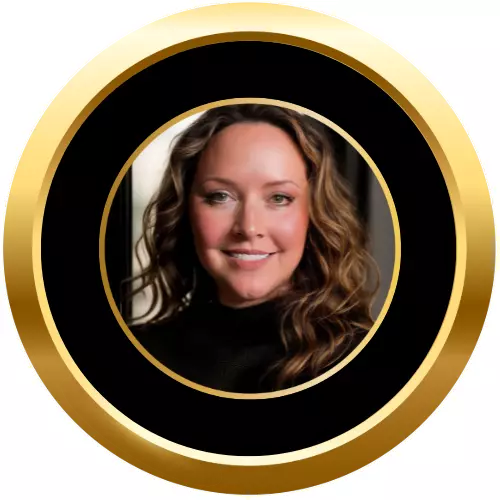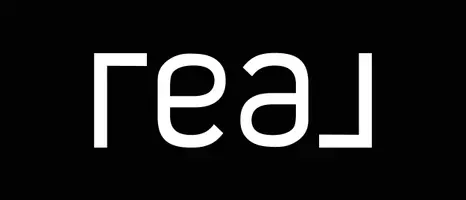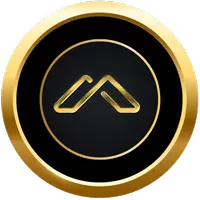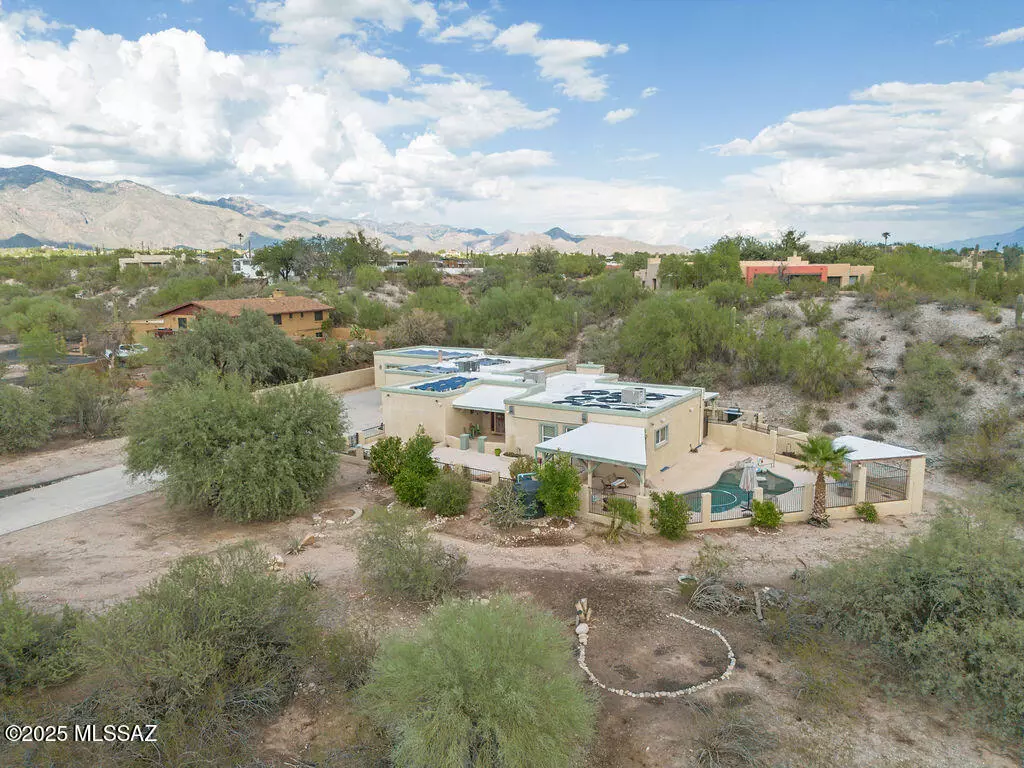
4040 E Camino de la Bajada Tucson, AZ 85718
4 Beds
3 Baths
2,734 SqFt
Open House
Sun Oct 12, 1:00pm - 3:00pm
UPDATED:
Key Details
Property Type Single Family Home
Sub Type Single Family Residence
Listing Status Active
Purchase Type For Sale
Square Footage 2,734 sqft
Price per Sqft $292
Subdivision Flecha Caida Ranch Estates #7
MLS Listing ID 22525218
Style Ranch
Bedrooms 4
Full Baths 3
HOA Y/N Yes
Year Built 1978
Annual Tax Amount $5,530
Tax Year 2024
Lot Size 0.998 Acres
Acres 1.0
Lot Dimensions 108'x 225'x 235'x 338'
Property Sub-Type Single Family Residence
Source MLS of Southern Arizona
Property Description
Location
State AZ
County Pima
Community Flecha Caida Ranch Estates #7
Area North
Zoning Pima County - CR1
Direction Pontatoc & River, west to Alvernon , North, street curves to the East, and then East on Camino de la bajada to 4040.
Rooms
Master Bathroom Double Vanity
Kitchen Dishwasher
Interior
Interior Features Walk-In Closet(s), Kitchen Island
Heating Natural Gas
Cooling Central Air
Flooring Ceramic Tile, Laminate
Fireplaces Number 2
Fireplaces Type Gas
Fireplace Yes
Window Features Double Pane Windows
Appliance Dishwasher, Gas Cooktop, Gas Oven, Microwave, Refrigerator, Reverse Osmosis, Wine Cooler
Laundry Dryer
Exterior
Exterior Feature Rain Barrel/Cistern(s)
Parking Features Workshop in Garage, Electric Door Opener, Attached Garage Cabinets
Garage Spaces 2.0
Garage Description 2.0
Fence Slump Block
Pool Conventional
Community Features Walking Trail
Utilities Available Sewer Connected
Amenities Available None
View Y/N Yes
Water Access Desc City
View Desert, Mountain(s), City
Roof Type Built-Up
Porch Ramada, Covered, Patio
Total Parking Spaces 2
Garage Yes
Building
Lot Description Adjacent to Wash, Cul-De-Sac
Architectural Style Ranch
Schools
Elementary Schools Davidson
Middle Schools Doolen
High Schools Catalina
School District Tusd
Others
Tax ID 109-15-0740
Acceptable Financing FHA, VA Loan, Conventional, Cash
Horse Property No
Listing Terms FHA, VA Loan, Conventional, Cash
Special Listing Condition None








