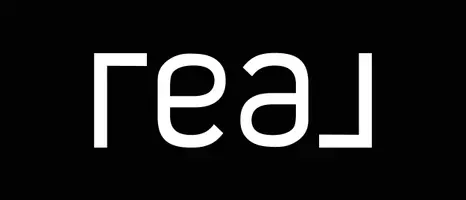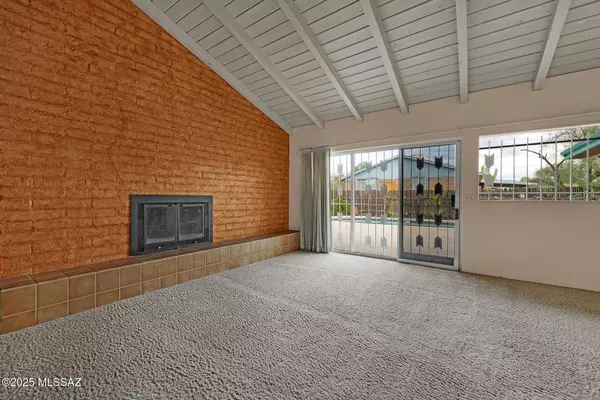
5242 E 19th ST Tucson, AZ 85711
3 Beds
2 Baths
2,039 SqFt
UPDATED:
Key Details
Property Type Single Family Home
Sub Type Single Family Residence
Listing Status Active
Purchase Type For Sale
Square Footage 2,039 sqft
Price per Sqft $176
Subdivision Loma Linda Estates
MLS Listing ID 22525242
Style Contemporary
Bedrooms 3
Full Baths 2
HOA Y/N No
Year Built 1960
Annual Tax Amount $2,344
Tax Year 2024
Lot Size 0.364 Acres
Acres 0.36
Lot Dimensions 91 x 173 x 92 x 173
Property Sub-Type Single Family Residence
Source MLS of Southern Arizona
Property Description
Location
State AZ
County Pima
Community Loma Linda Estates
Area Central
Zoning Tucson - R1
Direction Craycroft/Broadway S. 19th St. W., Beverly N, 19th St. W to 5242.
Rooms
Master Bathroom Exhaust Fan
Kitchen Dishwasher
Interior
Interior Features Entrance Foyer
Heating Forced Air
Cooling Central Air, Ceiling Fans
Flooring Carpet, Ceramic Tile
Fireplaces Number 1
Fireplaces Type Wood Burning
Fireplace Yes
Appliance Dishwasher, Gas Oven, Gas Range, Prep Sink, Refrigerator
Laundry Dryer
Exterior
Parking Features Circular Driveway
Fence Wood
Pool Conventional
Community Features Paved Street, Park
Utilities Available Sewer Connected
View Y/N Yes
Water Access Desc Other
View Mountain(s)
Roof Type Built-Up - Reflect
Porch Patio
Garage Yes
Building
Lot Description East/West Exposure, Decorative Gravel, Graded, Shrubs, North/South Exposure
Architectural Style Contemporary
Schools
Elementary Schools Bonillas
Middle Schools Vail
High Schools University
School District Tusd
Others
Tax ID 128-14-0790
Acceptable Financing Conventional, Cash
Horse Property No
Listing Terms Conventional, Cash
Special Listing Condition None
Virtual Tour https://www.floorplansfirst.com/plan_details.php?ID=14676&bk=aiyo&siteid=2








