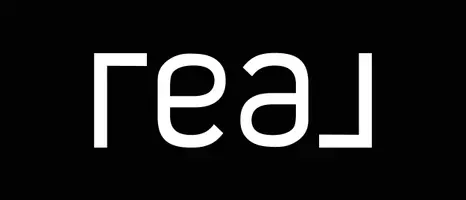$530,000
$495,000
7.1%For more information regarding the value of a property, please contact us for a free consultation.
41 W Alpia WAY Tucson, AZ 85704
4 Beds
2 Baths
2,149 SqFt
Key Details
Sold Price $530,000
Property Type Single Family Home
Sub Type Single Family Residence
Listing Status Sold
Purchase Type For Sale
Square Footage 2,149 sqft
Price per Sqft $246
Subdivision Casas Adobes Est 3B Resub
MLS Listing ID 22302142
Sold Date 03/20/23
Style Territorial,Southwestern
Bedrooms 4
Full Baths 2
HOA Y/N No
Year Built 1969
Annual Tax Amount $3,022
Tax Year 2021
Lot Size 1.350 Acres
Acres 1.35
Lot Dimensions 268 x 207 x 270 x 222
Property Sub-Type Single Family Residence
Source MLS of Southern Arizona
Property Description
Come Visit this Burnt Adobe Home - You will See the Value and the Possibilities . . . Nestled in a 1.35 Acre Lot, it is a ''Rare Fix-up'' in Coveted Casas Adobes Estates. During 2022, Home Sales in the Subdivision, Ranged in Price from $725,000 to $1,498,000. A/C and Furnace replaced in 2021. With 2149 square feet, Formal Living Room plus Family RM, 4 Spacious Bedrooms, Charming Fireplace, Full Length Covered Patio and Oversize 2-car Garage. A/C, Kitchen Cabinets, Stove/Oven, as well as Garage Door and Washer, All Replaced in 2020. Mountain Views, Ideal Location Near Lovely Casas Adobes Shopping Center, Popular Restaurants and Services. This Property has Great Potential - No HOA and Plenty Space for a Home addition, Build a Guest House or another Garage. Property is being sold AS-IS.
Location
State AZ
County Pima
Community Casas Adobes Est 3B Resub
Area North
Zoning Pima County - CR1
Direction From First Ave/Ina, west to Firenze Dr, south to Alpia Way, west to address.
Rooms
Master Bathroom Shower Only(s)
Kitchen Garbage Disposal
Interior
Heating Forced Air
Cooling Central Air
Flooring Mexican Tile, Carpet
Fireplaces Number 1
Fireplaces Type Wood Burning
Fireplace Yes
Laundry Laundry Room
Exterior
Parking Features Electric Door Opener
Garage Spaces 2.0
Garage Description 2.0
Fence Masonry
Pool None
Community Features Paved Street
Utilities Available Phone Connected
View Y/N Yes
Water Access Desc Water Company
View Mountain(s)
Roof Type Built-Up - Reflect
Porch Covered
Total Parking Spaces 2
Garage Yes
Building
Lot Description Subdivided, North/South Exposure
Sewer Septic Tank
Architectural Style Territorial, Southwestern
Schools
Elementary Schools Harelson
Middle Schools Cross
High Schools Canyon Del Oro
School District Amphitheater
Others
Tax ID 102-03-0870
Acceptable Financing FHA, VA Loan, Conventional, Cash
Horse Property No
Listing Terms FHA, VA Loan, Conventional, Cash
Read Less
Want to know what your home might be worth? Contact us for a FREE valuation!

Our team is ready to help you sell your home for the highest possible price ASAP








