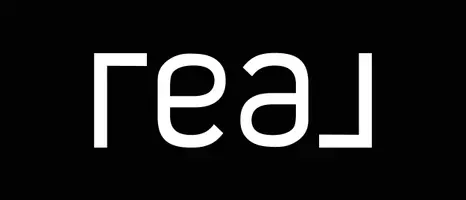$284,000
$300,000
5.3%For more information regarding the value of a property, please contact us for a free consultation.
1232 E Michigan ST Tucson, AZ 85714
3 Beds
2 Baths
1,303 SqFt
Key Details
Sold Price $284,000
Property Type Single Family Home
Sub Type Single Family Residence
Listing Status Sold
Purchase Type For Sale
Square Footage 1,303 sqft
Price per Sqft $217
Subdivision Park Lane East Annex
MLS Listing ID 22314751
Sold Date 08/22/23
Style Ranch
Bedrooms 3
Full Baths 2
HOA Y/N No
Year Built 1958
Annual Tax Amount $1,081
Tax Year 2022
Lot Size 7,840 Sqft
Acres 0.18
Lot Dimensions 102x76x103x78
Property Sub-Type Single Family Residence
Source MLS of Southern Arizona
Property Description
Welcome to your dream home! This beautifully remodeled 3 bedroom, 2 bathroom gem is the perfect blend of modern elegance and comfort. Nestled in a convenient location, it boasts an array of upgrades that will captivate you from the moment you step inside. The spacious interior is adorned with brand new flooring throughout, creating a seamless flow between rooms. The inviting living area is ideal for both relaxation and entertaining, providing ample space for hosting gatherings. Prepare to be amazed by the stunning kitchen with quartz countertops, new appliances and contemporary cabinetry. Both bathrooms have been tastefully remodeled with thoughtfully chosen fixtures, stylish vanities, and tiling creating a spa-like ambiance. Owner/Agent
Location
State AZ
County Pima
Community Park Lane East Annex
Area South
Zoning Tucson - R1
Direction From highway Take I-10 E to E Benson Hwy. Take exit 262 from I-10 E then Take S Park Ave to E Michigan St
Rooms
Master Bathroom Double Vanity
Kitchen Garbage Disposal
Interior
Heating Heat Pump
Cooling Heat Pump
Flooring Laminate
Fireplaces Type None
Fireplace No
Window Features Double Pane Windows
Laundry Laundry Room
Exterior
Parking Features None
Fence Barbed Wire
Community Features Paved Street, Sidewalks, Street Lights
Utilities Available Sewer Connected
View Y/N Yes
Water Access Desc Active Water Mgmt
View Residential
Roof Type Rolled
Porch None
Garage No
Building
Lot Description North/South Exposure
Architectural Style Ranch
Schools
Elementary Schools Van Buskirk
Middle Schools Utterback-Magnet
High Schools Pueblo
School District Tusd
Others
Tax ID 132-17-0940
Acceptable Financing FHA, VA Loan, Conventional, Cash
Horse Property No
Listing Terms FHA, VA Loan, Conventional, Cash
Special Listing Condition No Insurance Claims History Report, No SPDS
Read Less
Want to know what your home might be worth? Contact us for a FREE valuation!

Our team is ready to help you sell your home for the highest possible price ASAP








