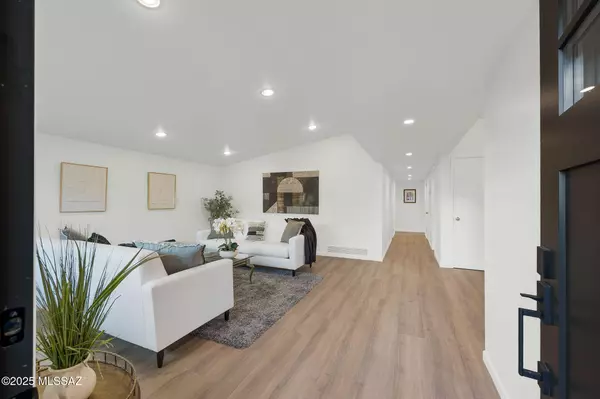$627,500
$599,900
4.6%For more information regarding the value of a property, please contact us for a free consultation.
7222 N San Pasquale AVE Tucson, AZ 85704
3 Beds
2 Baths
1,955 SqFt
Key Details
Sold Price $627,500
Property Type Single Family Home
Sub Type Single Family Residence
Listing Status Sold
Purchase Type For Sale
Square Footage 1,955 sqft
Price per Sqft $320
Subdivision Casa Roma Est
MLS Listing ID 22508977
Sold Date 04/28/25
Style Ranch,Territorial,Southwestern
Bedrooms 3
Full Baths 2
HOA Y/N No
Year Built 1967
Annual Tax Amount $3,269
Tax Year 2024
Lot Size 0.830 Acres
Acres 0.83
Lot Dimensions 159 x 240 x 57 + 113 x 194
Property Sub-Type Single Family Residence
Source MLS of Southern Arizona
Property Description
Seller will review offers between $599,900-$620,000 Charming mid-century ranch gem in Casas Roma Estates! This beautifully updated 3 bedroom, 2 bath chiseled brick home sits on a .83-acre lot with stunning mountain views, breathtaking sunsets, mature trees, and no HOA. The spacious floor plan features new flooring throughout, new bathrooms, vaulted ceiling, a cozy beehive wood-burning fireplace, a pocket office, new double pane Milgard windows and sliders with rolling shutters that fill the home with natural light. The new kitchen boasts white shaker cabinetry, quartz countertops, and stainless steel appliances. Enjoy a sparkling pool and a 2-car garage. This home perfectly blends original mid-century charm with modern upgrades—truly a special find!
Location
State AZ
County Pima
Community Casa Roma Est
Area Northwest
Zoning Pima County - CR1
Direction Ina/La Cañada, West-Ina, North on San Pasquale Ave to address.
Rooms
Master Bathroom Pedestal Sink(s)
Kitchen Garbage Disposal
Interior
Interior Features High Ceilings, Walk-In Closet(s)
Heating Forced Air
Cooling Ductless, Central Air, Wall Unit(s)
Flooring Engineered Wood, Carpet, Ceramic Tile
Fireplaces Number 1
Fireplaces Type Bee Hive
Fireplace Yes
Window Features Skylight(s),Double Pane Windows,ENERGY STAR Qualified Windows,Low-Emissivity Windows
Laundry Dryer
Exterior
Exterior Feature Native Plants, Courtyard
Parking Features Electric Door Opener, Separate Storage Area, Circular Driveway
Garage Spaces 2.0
Garage Description 2.0
Fence Block
Pool Conventional
Community Features Paved Street
Utilities Available Sewer Connected
View Y/N Yes
Water Access Desc Water Company
View Sunrise, Sunset, Desert, Mountain(s)
Roof Type Built-Up
Porch Deck, Patio
Total Parking Spaces 2
Garage Yes
Building
Lot Description East/West Exposure, Decorative Gravel, Shrubs
Architectural Style Ranch, Territorial, Southwestern
Schools
Elementary Schools Donaldson
Middle Schools Cross
High Schools Canyon Del Oro
School District Amphitheater
Others
Tax ID 225-47-0410
Acceptable Financing FHA, VA Loan, Conventional, Cash, Submit
Horse Property No
Listing Terms FHA, VA Loan, Conventional, Cash, Submit
Special Listing Condition None
Read Less
Want to know what your home might be worth? Contact us for a FREE valuation!

Our team is ready to help you sell your home for the highest possible price ASAP








