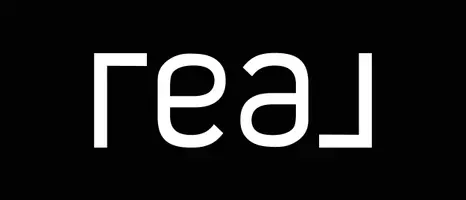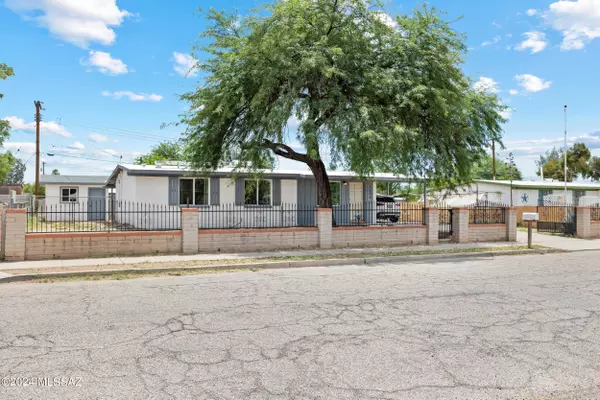$301,000
$299,500
0.5%For more information regarding the value of a property, please contact us for a free consultation.
1232 E Michigan ST Tucson, AZ 85714
3 Beds
2 Baths
1,188 SqFt
Key Details
Sold Price $301,000
Property Type Single Family Home
Sub Type Single Family Residence
Listing Status Sold
Purchase Type For Sale
Square Footage 1,188 sqft
Price per Sqft $253
Subdivision Park Lane East Annex
MLS Listing ID 22419805
Sold Date 01/21/25
Style Ranch
Bedrooms 3
Full Baths 2
HOA Y/N No
Year Built 1958
Annual Tax Amount $1,073
Tax Year 2023
Lot Size 7,928 Sqft
Acres 0.18
Lot Dimensions 102x76x103x78
Property Sub-Type Single Family Residence
Source MLS of Southern Arizona
Property Description
This beautifully remodeled 3-bedroom, 2-bathroom home is a perfect blend of modern elegance and comfort. Conveniently located, it features numerous upgrades that will captivate you from the moment you step inside. The spacious interior boasts newer flooring throughout, ensuring a seamless flow between rooms. The inviting living area is ideal for relaxation and entertaining, offering ample space for gatherings. The stunning kitchen is equipped with quartz countertops, newer appliances, and contemporary cabinetry. Both bathrooms have been tastefully remodeled with thoughtfully chosen fixtures, stylish vanities, and elegant tiling, creating a spa-like atmosphere. This home also includes low-maintenance front and rear landscaping. Don't miss the opportunity to make this dream home yours!
Location
State AZ
County Pima
Community Park Lane East Annex
Area South
Zoning Tucson - R1
Direction From highway Take I-10 E to E Benson Hwy. Take exit 262 from I-10 E then Take S Park Ave to E Michigan St
Rooms
Master Bathroom Double Vanity
Kitchen Garbage Disposal
Interior
Heating Heat Pump
Cooling Central Air, Ceiling Fans
Flooring Laminate
Fireplaces Type None
Fireplace No
Window Features Skylight(s),Double Pane Windows
Laundry Dryer
Exterior
Fence Block
Pool None
Community Features Paved Street, Sidewalks
Utilities Available Sewer Connected
Amenities Available None
View Y/N Yes
Water Access Desc Water Company
View Sunset
Roof Type Rolled
Porch None
Garage Yes
Building
Lot Description North/South Exposure
Architectural Style Ranch
Schools
Elementary Schools Van Buskirk
Middle Schools Utterback-Magnet
High Schools Pueblo
School District Tusd
Others
Tax ID 132-17-0940
Acceptable Financing FHA, VA Loan, Conventional, Cash
Horse Property No
Listing Terms FHA, VA Loan, Conventional, Cash
Special Listing Condition None
Read Less
Want to know what your home might be worth? Contact us for a FREE valuation!

Our team is ready to help you sell your home for the highest possible price ASAP








