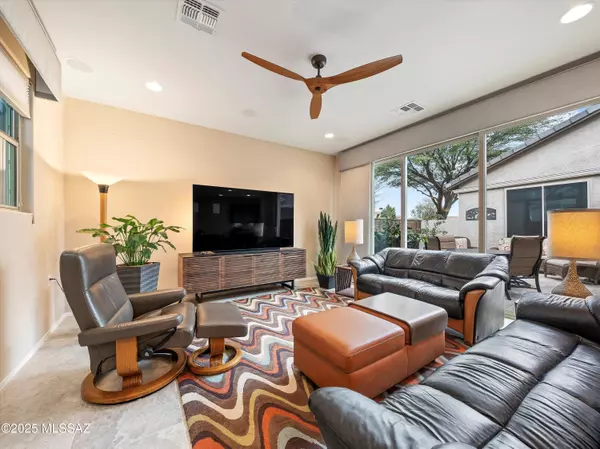$330,000
$360,000
8.3%For more information regarding the value of a property, please contact us for a free consultation.
10237 S Rose Wagon WAY Vail, AZ 85641
2 Beds
2 Baths
1,474 SqFt
Key Details
Sold Price $330,000
Property Type Single Family Home
Sub Type Single Family Residence
Listing Status Sold
Purchase Type For Sale
Square Footage 1,474 sqft
Price per Sqft $223
Subdivision Four Seasons Phase 1
MLS Listing ID 22501413
Sold Date 08/28/25
Style Contemporary
Bedrooms 2
Full Baths 2
HOA Fees $280/mo
HOA Y/N Yes
Year Built 2013
Annual Tax Amount $2,730
Tax Year 2024
Lot Size 6,534 Sqft
Acres 0.15
Lot Dimensions 68x108x59x110
Property Sub-Type Single Family Residence
Source MLS of Southern Arizona
Property Description
This upgraded former model home in an active 55+ community is situated on a premium corner lot very close to the community center, pools, tennis/pickle ball courts and other amenities. Unique to this lot is the adjacent open space that serves as a sanctuary for songbirds! A community gazebo just a few feet away from the front door offers a cool and quiet place to sit and observe the local flora and fauna. Well equipped kitchen features Frigidaire Gallery induction range and refrigerator, and a Bosch dishwasher. Under-counter lighting and pull-out features under the sink add to the kitchen's functionality. The home is designed for comfort with an instant water heater and beautiful Hunter Douglas window coverings. Sunset views captured daily bring an evening glow inside and out. Surround sound in both the great room and primary bedroom enhances the home's entertainment features. The property is pre-wired for a security system for added peace of mind. Outdoor amenities include custom gutters and downspouts, solar screens for energy efficiency, a custom security door, and HOA-approved plans for a pergola on the patio. The garage is another standout feature, with epoxy floors, upper shelving, a sink, and a man door for easy access to the outside. The perfect blend of community and privacy in this easy care home!
Location
State AZ
County Pima
Community Four Seasons Phase 1
Area Upper Southeast
Zoning Vail - CR3
Direction Rancho del Lago Blvd/Camino Loma Alta West to Blendu Way (gate) North to Poelstra, West to Rose Wagon, South to 10237
Rooms
Master Bathroom Double Vanity
Kitchen Garbage Disposal
Interior
Interior Features Walk-In Closet(s), Kitchen Island
Heating Natural Gas
Cooling Central Air, Ceiling Fans
Flooring Carpet, Vinyl
Fireplaces Type None
Fireplace No
Window Features Solar Screens,Double Pane Windows,Low-Emissivity Windows
Laundry Electric Dryer Hookup
Exterior
Exterior Feature Native Plants
Parking Features Other, Electric Door Opener
Garage Spaces 2.0
Garage Description 2.0
Fence Masonry
Pool None
Community Features Rec Center, Pickleball, Paved Street, Lighted, Pool, Tennis Court(s), Fitness Center, Gated, Sidewalks, Walking Trail
Utilities Available Sewer Connected
View Y/N Yes
Water Access Desc City
View Residential, Sunset
Roof Type Tile
Porch Paver
Total Parking Spaces 2
Garage Yes
Building
Lot Description Borders Common Area, Previously Developed, Subdivided, Decorative Gravel, Shrubs, Sprinkler/Drip, Sprinklers In Front, Corner Lot, North/South Exposure
Architectural Style Contemporary
Schools
Elementary Schools Ocotillo Ridge
Middle Schools Old Vail
High Schools Vail Dist Opt
School District Vail
Others
HOA Name Del Webb Rancho Del
Tax ID 305-73-160B
Acceptable Financing FHA, VA Loan, Conventional, Cash
Horse Property No
Listing Terms FHA, VA Loan, Conventional, Cash
Special Listing Condition None
Read Less
Want to know what your home might be worth? Contact us for a FREE valuation!

Our team is ready to help you sell your home for the highest possible price ASAP








