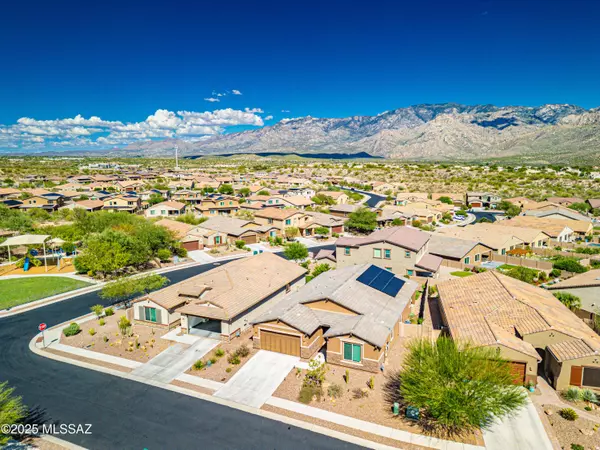$610,000
$650,000
6.2%For more information regarding the value of a property, please contact us for a free consultation.
11692 N Village Vista PL Oro Valley, AZ 85737
3 Beds
2.5 Baths
2,342 SqFt
Key Details
Sold Price $610,000
Property Type Single Family Home
Sub Type Single Family Residence
Listing Status Sold
Purchase Type For Sale
Square Footage 2,342 sqft
Price per Sqft $260
Subdivision Villages At Silverhawke Phase 1
MLS Listing ID 22523699
Sold Date 10/10/25
Style Contemporary,Modern
Bedrooms 3
Full Baths 2
Half Baths 1
HOA Y/N Yes
Year Built 2022
Annual Tax Amount $4,444
Tax Year 2024
Lot Size 7,362 Sqft
Acres 0.17
Lot Dimensions 124 x 65 x 124 x 54
Property Sub-Type Single Family Residence
Source MLS of Southern Arizona
Property Description
Finally! The wait is over! This beautifully upgraded 3 bedroom, 3 bathroom, 3 car garage, 3 year old home with FULLY OWNED solar panels has been waiting for you in the highly sought after Villages at Silverhawke in Oro Valley! This 2342 sqft energy-efficient home with spray-foam insulation throughout, is full of luxury upgrades! Your gourmet kitchen features extensive countertop space of lovely quartz, along with beautiful cabinets, a massive pantry, gas stove top, and Kitchen Aid stainless appliances. The extended living room option provides a pocket office with cabinet space. Your upgraded primary suite offers a large bedroom and luxury bathroom complete with spacious clothes closet, additional large linen closet, private toilet, extended double sink quartz countertop, and beautifully upgraded "super shower" with tile and bench. Your massive laundry room provides multiple cabinets, utility sink, plenty of countertop space, and washer and dryer still under warranty. Enjoy stunning views of the Santa Catalina Mountains from your east-facing backyard, which also gives you a lemon tree, a grapefruit tree, a lime tree, a mandarin tree, cactus, artificial turf, and a side yard. But wait! There's more! This home is fully wired for ADT security, and all sensors convey! The owners entry off of the 3-car tandem fully-finished garage provides a "drop off" space with countertop and additional cabinets. Large walk-in closets in all 3 bedrooms! Double sink vanity in full hallway bathroom! In addition, this home features natural light throughout, cabinets and extra storage space throughout, and all upgraded tile flooring throughout the home except for the 3 bedrooms, which feature upgraded carpet. All window coverings and blinds stay! All appliances stay, including refrigerator, washer, and dryer! Beautiful saguaro cacti and yucca in front yard! But don't forget about the area: This gated community features a lovely park and walking trails throughout! Cycle, jog, or walk your dog along the Chuck Huckleberry Loop, which runs alongside your neighborhood off of 1st Avenue! Here, you will be minutes from groceries, restaurants, pharmacies, businesses, clinics, Oro Valley Marketplace, a hospital, and much more! Make this beautiful house your home-TODAY!
Location
State AZ
County Pima
Community Villages At Silverhawke Phase 1
Area Northwest
Zoning Oro Valley - R17
Direction Head North on Oracle, Head Northwest (Left) on 1st Avenue, Head East (Right) on Strada Patania, Head South (Right) on Village Vista Place to Address
Rooms
Master Bathroom Double Vanity
Kitchen Dishwasher
Interior
Interior Features High Ceilings, Walk-In Closet(s), Entrance Foyer
Heating Forced Air
Cooling Central Air, ENERGY STAR Qualified Equipment
Flooring Carpet, Ceramic Tile
Fireplaces Type None
Fireplace No
Appliance Disposal, ENERGY STAR Qualified Dishwasher, ENERGY STAR Qualified Refrigerator, Dishwasher, Exhaust Fan, Gas Range, Microwave
Laundry Dryer
Exterior
Exterior Feature None
Parking Features Electric Door Opener, Extended Length, Oversized, Tandem Garage
Garage Spaces 3.0
Garage Description 3.0
Fence Block
Community Features Paved Street, Lighted, Basketball Court, Gated, Sidewalks, Park
Utilities Available Sewer Connected
Amenities Available Park
View Y/N Yes
Water Access Desc City
View Mountain(s)
Roof Type Tile
Porch Covered
Total Parking Spaces 3
Garage Yes
Building
Lot Description Subdivided, Decorative Gravel, Sprinkler/Drip, Sprinklers In Front
Architectural Style Contemporary, Modern
Schools
Elementary Schools Painted Sky
Middle Schools Wilson K-8
High Schools Ironwood Ridge
School District Amphitheater
Others
Tax ID 220-06-0860
Acceptable Financing FHA, VA Loan, Conventional, Cash
Horse Property No
Listing Terms FHA, VA Loan, Conventional, Cash
Special Listing Condition None
Read Less
Want to know what your home might be worth? Contact us for a FREE valuation!

Our team is ready to help you sell your home for the highest possible price ASAP








